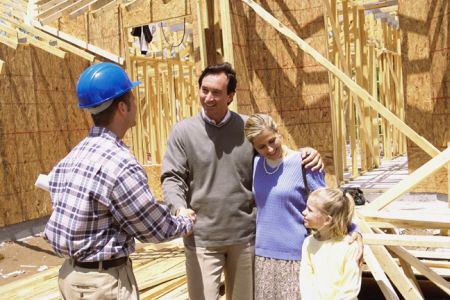General Building Contractor (B) Licence No. 898620
· Remodeling Click Here · Obtain a Proposal Click here ·
HOME BUILDING
The process of designing & building homes produces a different experience for each of our customers. The stages in the process are the same and we are pleased to bring our services to the table at any point of this process.
BUILDING PROCESS
Preliminary Design:
Choices that affect the entire house, with decisions about style, room sizes, flow, room relationships, location on the site, budget and finance.
At the this stage we define all requirements in our planning research department to be sure we can supply you with the right recommendations on sizes, heights, setbacks, fire department codes, city planning regulations, etc.
Design Development:
Next comes a host of medium-sized decisions about interior elevations, exterior details and finishes, floor plan choices, cabinet configurations, structural section drawings and roof plans. We can provide you with floor plans, and elevations according to your requirements to make sure you understand and can visualize what you are building. We can have renderings produced of your future home/project, to assure that you will have what you need for the best shot you can possibly have to go through the planning commission, Architectural Reviews, etc.
The Permitting process:
You now have your drawings and somebody should represent your project to Planning and Building. It is a special procedure that requires special skills, knowledge and experience. Our experience working with planning commissions spans over 12 years. Believe us; it is difficult if you don't know how it works. Each bureau is different, and has different requirements. We cover all of the steps, and do all of the research that should be done to satisfy local rules and regulations.
Construction Drawings:
Your attention is focused on decisions about final floor plan details, exterior details, specifications, dimensions, framing plans, roof plans, structural sections, and finish specifications, until you receive completed drawings, ready for your Contractor and material suppliers.
Construction phase:
Finally, we take your Project from here and get it built.
SITE LAYOUT
We take into consideration, size of the lot, slope, orientation, existing structures, drainage, and all off-site information, and incorporate this into your drawings. This site analysis aids the designer in making proper design decisions and helps ensure appropriate land use. Three types of site analysis are used to develop a final site layout: Soil testing, slope analysis, and visual analysis. Also the base map of the site should be prepared: property lines, walkways, utilities lines, off-site installations, etc. FeaturePics Photos: Gardening & Parks
PRE-PLANNING
To begin your project we ascertain your needs in a home or Project. We then research and include all of the important information to satisfy local planning requirements, to find the best building solution for you and your family.
Generally speaking - to find a great compromise between your wishes and the rules and regulations. This stage requires an extensive amount of personal contact, and creativity. In addition, you can consider different ideas from specialists with different architectural backgrounds. Are you flexible enough to work with European architects? Or do you prefer a very classic California way to build? We are excited about the different directions and are ready to try with you to design many variations, including "Dutch style", "Victorian style", "Mediterranean style" and various other combinations, so popular today. After we get to know you, we are ready to start to create something different, unique, and strictly "yours".
REMODELS
Apart of our general building service, we can coordinate your entire project, or we can step in at any stage. If you choose to have us manage the design of your remodel or addition, you'll be an equal partner on your project's design team. And we offer a first-rate team of visionary designers to help give shape and substance to your dreams. 
We will guide you through a very thorough design process, intended to explore your living patterns, preferences and expectations for your new space. And because our design billing is based on an hourly rate, we can take as much or as little time needed to arrive at a satisfying design.
The Colston Company’s philosophy is to strike a balance between quality, cost and scheduling to achieve as satisfying a level as possible with in each one.
We will field measure and draw floor plans and elevations of existing buildings. These drawings can be used for designing new construction such as tenant finishes, remodels and additions. These plans are also the foundation for accurate space leasing, planning and management. In most cases we can also map out some of the mechanical details in the structures they survey.
Designing remodels of any type, requires accurate drawings (As-builts) of existing structures, so that the new addition is placed and dimensioned accurately. Failure to do this can turn the simplest job into a nightmare.
There are obviously some key similarities between new home construction and remodeling. Simply put, building new homes is a construction business, and remodeling is a service business.
When a new home is built, we start with bare land, dig a hole and start building. A homeowner is involved, but they don't live on site! With remodeling, contractors are in your life -- in your home -- from the minute the project starts until the day of completion. Be sure you choose the right people who are aware of your needs as an existing homeowner.
For more information or a quote on your proposed project email
